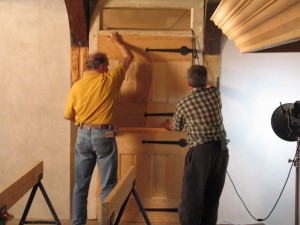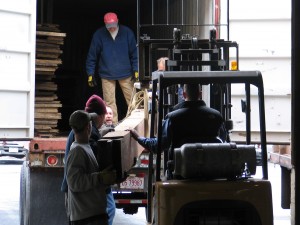Tom Calarco
North East magazine
June 2005

In the days of futures past, art and technology are collaborating to bring things back. Preservationists of history like Michael Kelley, of Niskayuna, NY, are not merely preserving but restoring it with the help of the latest technologies.
Kelley, who was selected by the Metropolitan Museum of Art to deconstruct the circa 1750 Dutch-style Daniel Peter Winne House in Albany County for installment in the renovation of its American Wing, and whose work on the house was described in the April 2003 issue of Northeast, is currently reconstructing the house at the Met. I had a chance to visit the first week in May, and masonry on the walls was in progress. Only the groote or grand room of the house will be exhibited. It will, however, be the entire section of the house, both inside and outside, which distinguishes it from the other architectural exhibits in the wing’s Decorative Arts and Interiors section that show only interiors
On the third floor, where the Winne house is being installed, these interiors include the Meetinghouse Gallery, a high ceiling, open-timbered, reduced-scale adaptation of the Old Ship Meetinghouse built in 1681 that still serves a congregation in Hingham, Massachusetts; the Hart Room, the actual interior living room of the former Thomas Hart house built in Ipswich, Massachusetts in 1674; and the Wentworth Room, the actual interior of the John Wentworth house, built circa 1700 in Portsmouth, NH.
In contrast to these structures, the Winne house is Dutch style, which is why the building was so coveted by the museum. It’s also a nice complement to the opulent 40-foot by 18-foot hall of the Van Rensselaer mansion, now a major exhibit on the second floor of the American Wing, which was the home of Stephen Van Rensselaer, Daniel Peter Winne’s patron, to whom he owed certain obligations according to the Dutch patron system.
Art House
While the deconstruction phase, which was covered in Northeast’s earlier article, was for the most part under Kelley’s direction, the reconstruction is a totally cooperative venture with the Met and other experts. It has provided Kelley with access to some of the world’s leading authorities in art and historic preservation as well as to the latest cutting edge technologies.
Kelley is Very Appreciative
The people at the Met have been unbelievably cooperative,” he said.
After the Winne house was dismantled two years ago, it was loaded into a steel trailer and put into stroage at the Rotterdam Industrial Park in Schenectady. This required periodic checks to ensure that no moisture – the enemy of preservation – was building up, Kelley said.
In the meantime, the Met prepared the third floor. Among the necessary renovations was removal of abestos that had been used when the American Wing was constructed during the 1920s. In addition, a number of missing components were needed for the Winne house. These needed to be researched so that their re-creation would be as close as possible to the original.
Searches were required to match the missing front door, staircase, jambless fireplace, and the shutters. Probable matches were located for the front door at the 1762 Theunis Slingerland house in Feura Bush, only a few miles from the Winne house; a match for the missing staircase and jambless fireplace was found at the Mabee Farm, a 1670 farmhouse in Rotterdam, NY, which is now a museum; and matching shutters were uncovered at a house in nearby North Greenbush, now at the NYS Museum. The creation of these components was put in the hands o fmaster craftsman and historic preservationist Bill McMillen, who had directed the restoration of Richmond Town, the living history village, in Staten Island.
Additionally, hearth tiles from the original fireplace also needed to be created based on the one surviving tile found in the house. Commissioned for this was Don Carpentier of Eastfield, who also is providing the crown glass for the casement windows.
Houses during this period came from out of the earth, and materials from nearby were used because builders weren’t able to transport the heavy materials needed to construct houses, Kelley explained.
For example, the house needed to be near a clay bed and a stream to make bricks, and near a forest area to obtain the timber. The only materials brought in by the pioneers were the glass for the windows and the Delft hearth tiles, if they could afford them, used to insulate the fireplace.
To learn as much as possible about the Winnes, a thorough genealogical search was done of Winne progenitor Peter Winne, the great grandfater of Daniel Peter Winne.
“We commissioned a local historian, Peter Christoph, a former employee of NYS archives,” said Peter Kenny, curator of th eMet’s Decorative Arts section in the American wing.
The first Winne, Kenny said, came to Rensselaer in 1652 and was Flemish. He built a sawmill, was a fur trader, and four generations followed him, including a son who was tutored by Killian Van Rensselaer, the patron and descendent of Stephen Van Rensselaer.
In addition, a dendrochronology of the beams in the Winne house was made and the precise date of 1750 was identified, while an archaeological excavation of its site done by Hartgen Associates of Rensselaer, NY turned up Delftware bowls and cream ware.

As time moved closer to the house’s installation, fumigation (the removal of all insects and pests) was necessary, Kelley said. An area in the industrial park facility was obtained. Two masonite bases were created and workers stacked the parts of the house on them. A layer of mylar, a plastic film-like material, which has exceptional strength and insulation properties, was draped over each portion and argon gas was pumped inside, causing the Mylar to expand like a balloon. The argon displaces oxygen and penetrates inside the wood and kills all the bugs. It takes five weeks to ensure that all bugs are killed and oxygen levels inside the Mylar need to be checked every 3-to-4 days.
After completing the fumigation, the house was ready for transportation to the Met. A flatbed was used to carry the beams, and a box truck was employed for the smaller parts. As always, dry weather was required, and it was important that all the proper construction tools be brought to the worksite because of the difficulties involved in obtaining tools in Manhattan. Getting the house into the Met, especially with 23-foot beams, was also going to be a challenge. The only suitable spot the museum found was a third floor window, 15-inches wide and between 5 and 6 feet high.
For New York city riggers, who regularly do jobs involving skyscrapers, it was just another day at work. They brought a huge crane with a 150-foot boom. Using nylon strings to prevent scratching or abrasion of the beams, they then carefully lowered them through the small opening. Exact placement and loading of the beams was crucial, because the space inside was not large enough to turn them. Everything, however, was accomplished without a hitch. Once inside, the frame was restored. Putting the parts together was like doing a very complex jigsaw puzzle, Kelley said. One of the prime difficulties was the confined workspace.
“Usually this is done outside, where there is plenty of room,” he said, “but here, sometimes, we were working within fractions of inches.”
Hydraulic lifts were used to raise the posts, and after the frame was up, put i the flooring. In the old Dutch houses, the ceiling of a room and the floor above are the same piece of wood. Restorers had to be especially careful with the ceiling when it was matched up with the frame, so all the framing was not secured until it was in the exact position. Most of the original floor was intact, but there were flaws and undulations from everyday wear and tear. Pieces from the floor of the back room of the house were used to make necessary repairs.
Every ounce of skill and know-how is being devoted to making the Winne house as authentic as possible. For example, Kelley said, the Met’s experts were able to not only determine the exact original color of the house’s walls, but how many coats of paint had been applied over the years. To recreate the hearth tiles, the same Albany clay is being used and wear marks are being applied in the recreation of the outer paneling to match those that have survived. Searches of similar area structures were done to help with the recreation of missing parts and damaged parts were repaired. For example, Kelley pointed out a missing piece of molding on the outside that had been refashioned and reattached. Like surgeons sewing back limbs or transplanting organs, Kelley and his associate craftsmen are using the latest technologies to restore what had been.
The door, the fireplace and its cornice, the shutters, the siding, and the stairs have yet to be completed, and curator Kenny could not give an exact date for the opening, as there are a number of other projects to coordinate, notably a new elevator. It make take as long as two years.
Kelley, however, is exultant.
“It’s exciting to see the Albany Dutch experience being shown to the world,” he said. “It doesn’t get any better than this.”
For someone who usually restores houses in virtual obscurity, having a rare, old house that he preserved for posterity exhibited at the Met certainly is the achievement of a lifetime.