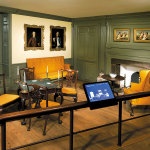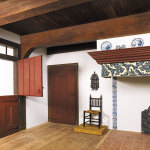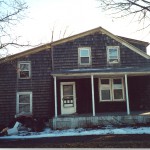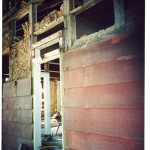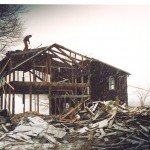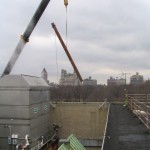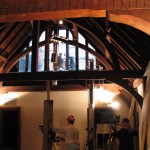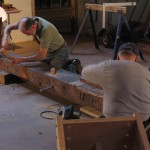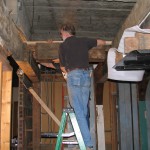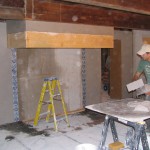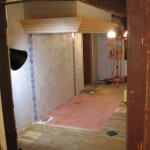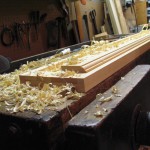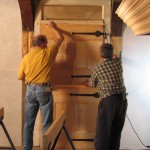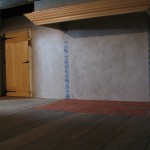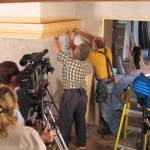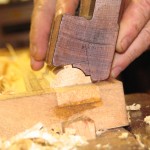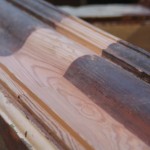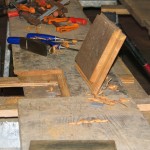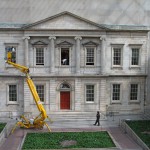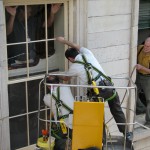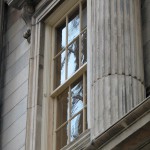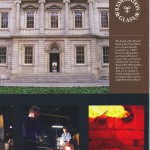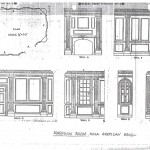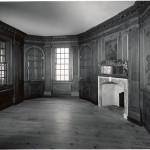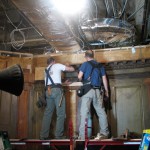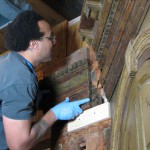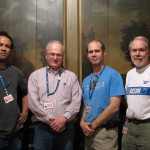Two thousand and three began our association with the American Wing of the Metropolitan Museum of Art.
We were first tasked with the job of documenting, dismantling, and re-erecting a mid-18th century Dutch vernacular building on the third floor of the Met.
Following that successful installation, we were asked to assist in the massive re-design of the American Wing by relocating some of the most important, historic interiors.
We began by documenting and dismantling for de-accession the Almodington Room, an early Georgian, Maryland room. Then moving the Ver Planck interior from the mid-Hudson Valley to its location.
- Pl I
When the American Wing was built, and before the Courtyard existed, the 1827 Bank facade of the entry was enclosed to the elements. Thermal pane windows were installed in the 1980’s to help with energy conservation but now the facade is exposed, these rather ugly inappropriate windows needed to come out and proper 1827 type sash installed.
The design, fabrication, and installation of these windows fell to J.M. Kelley Ltd. You can see what a tremendous difference the subtlety of blown glass proper muntin profile makes in this noble facade.
In two thousand and seven, we began one of our most exacting and difficult commissions, to move the seven sided, ornately painted mid-Georgian Marmion Room to a new location.
Because of the fragile nature of its painted surfaces, and its asymmetrical, seven-sided shape, it proved a daunting task.
Two thousand and eight brought us back to complete the task and construct an adjoining gallery.
