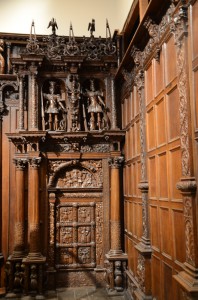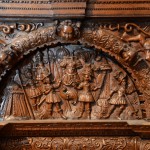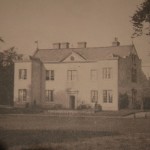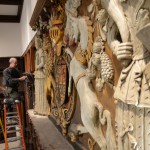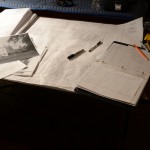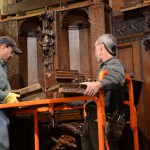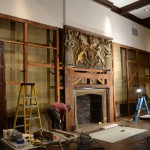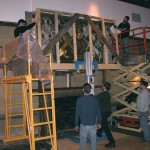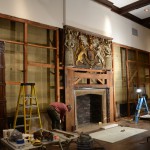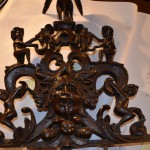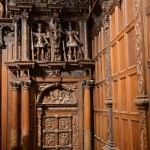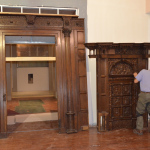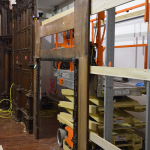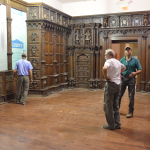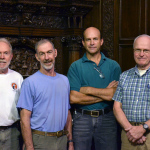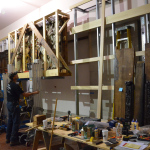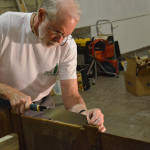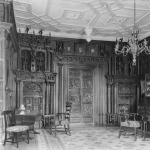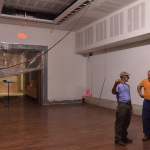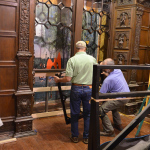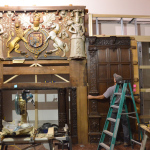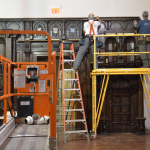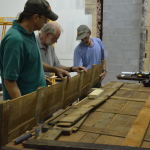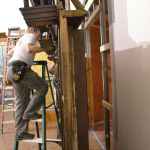Early in 2013, we began work on one of the most impressive interiors we have yet encountered. This was “The English Room” at the Speed Art Museum in Louisville, KY. The Museum describes the room as follows:
“This remarkable room was originally built for Grange, the county house of Sir Thomas Drewe, which was built around 1619. The house still stands, but the paneling in the parlor was removed in the 1920s and later installed in the Speed in 1944. The main door is ornately carved with scenes from Ovid’s Metamorphoses, an ancient Roman narrative poem that describes the creation and history of the world. The images carved on the door were copied from a German manuscript published in 1563 and illustrated by Virgil Solis. The other carved elements in the room were similarly inspired by Continental European illustrations of Classical subjects, most notably the work of Dutch artist Hans Vredeman de Vries”
Because of the incredibly intricate and fragile nature of the carvings, and the brittle condition of the material, extreme care was needed to perform our mission.
Phase I
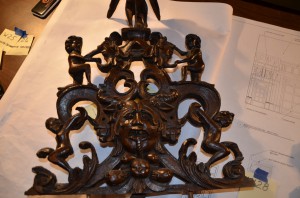
The mission at this stage was the documentation, careful removal and storage of all the parts of the room in preparation for moving and re-erecting it in another part of the museum.
This work was part of a significant expansion and rebuilding of the museum which will leave it closed for approximately three years.
Locating and identifying each component,recording its position and condition, determining the method of attachment and carefully removing, transporting and placing in a secure storage area was a daunting task.
Particularly challenging was the final part to be removed; an approximately eight hundred pound original over mantel plaster sculpture, which had to be isolated from the framing, protected, detached and lowered to the ground. We are pleased to say this endeavor came off as planned with everything identified, removed and safely stored awaiting reconstruction.
Speed Art Museum Photo Gallery
Speed Art Museum, Phase II
Phase II was done in August and September of 2014. This part of the project involved the resizing of the room to its original dimensions at the house in Devon, England.
When the room was donated to the Speed Art Museum in the 1940s, a decision was made to expand the room to fit the gallery dimensions by inserting two large stained glass windows. To do this, the installers had to reconfigure panels to fit the new lay out.
Our task was to determine the original size and layout and make adjustments to the material.
This turned out to be quite difficult due to the lack of documentation from the installers and the extremely fragile nature of the material.
In order to depict the room accurately, we needed to replicate an original 7 x 7 foot window frame and sash.
Using 19th century lithographs, and 20th century photos, we were able to configure an original layout and with help from an English architect’s documentation we fabricated the frame and sash.
